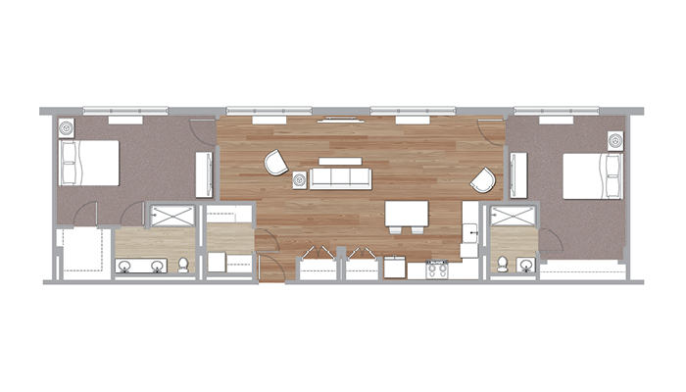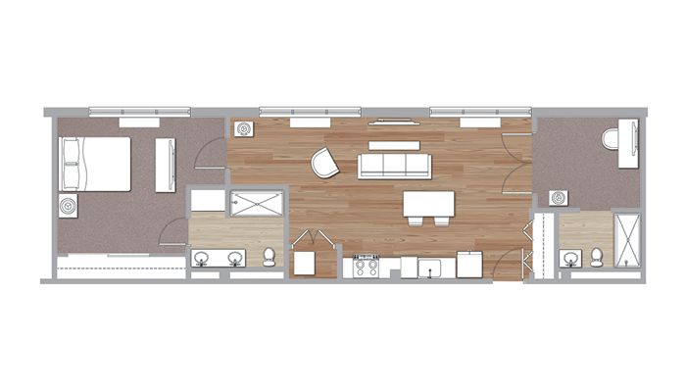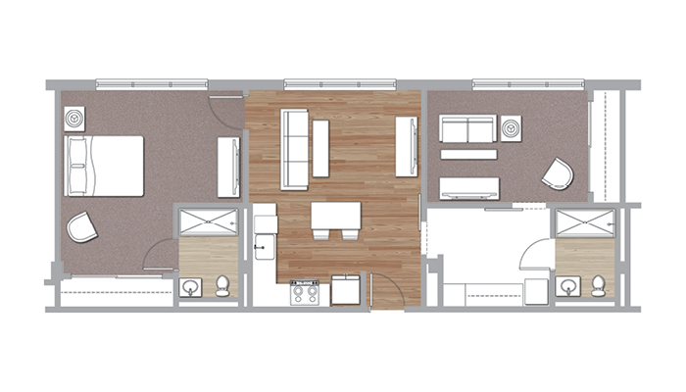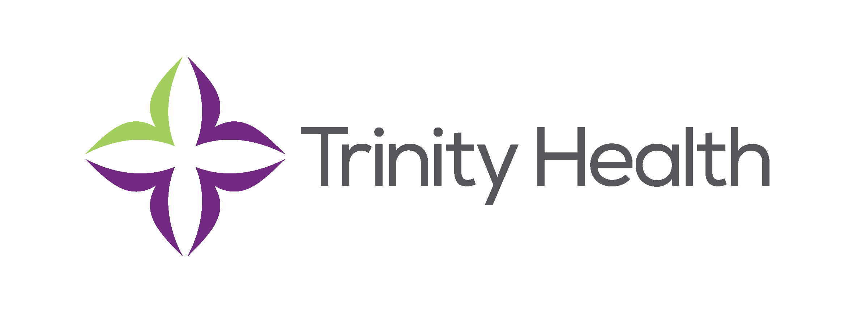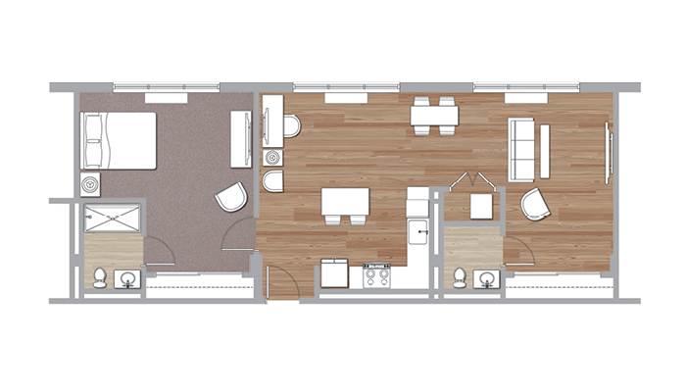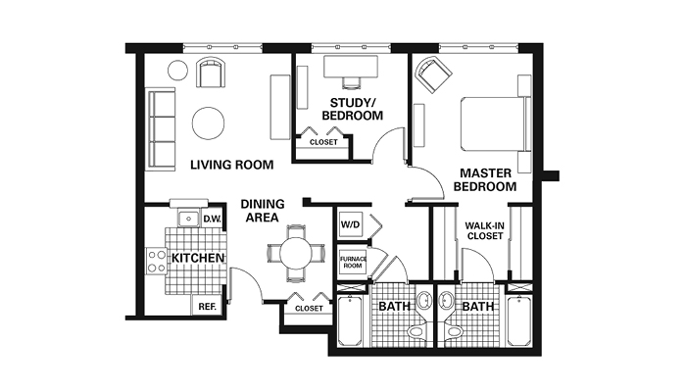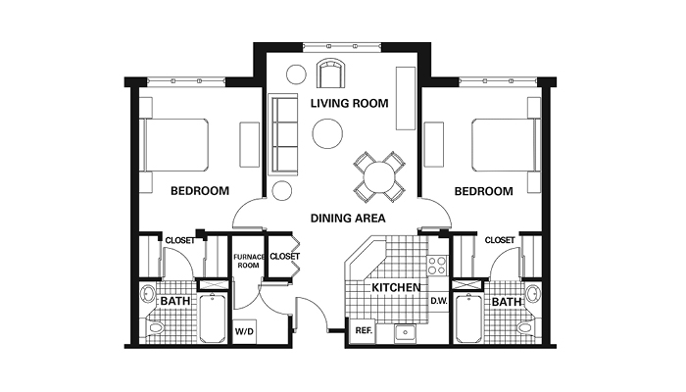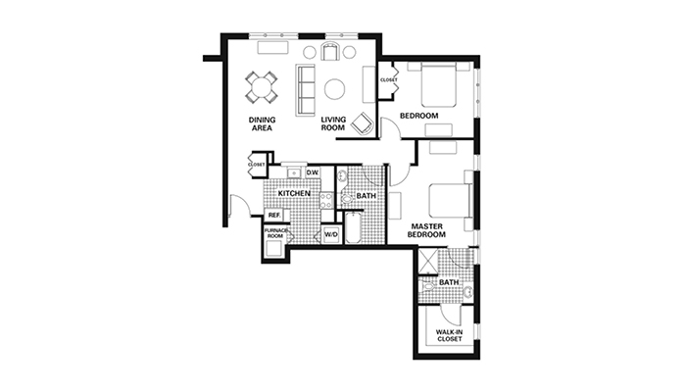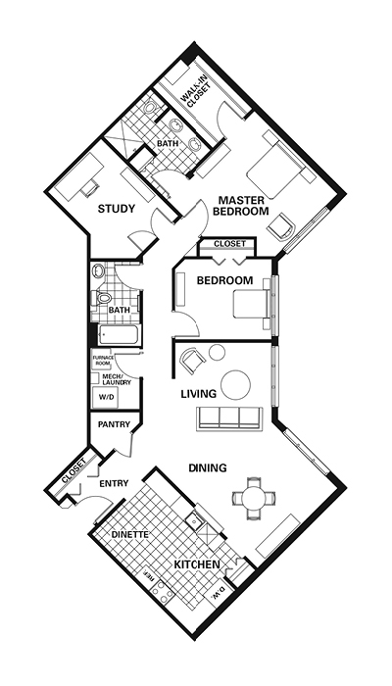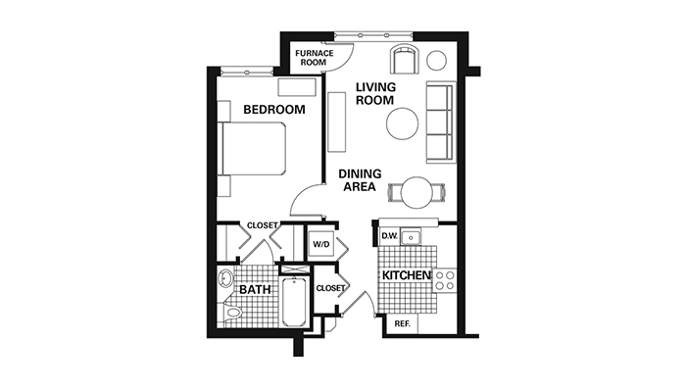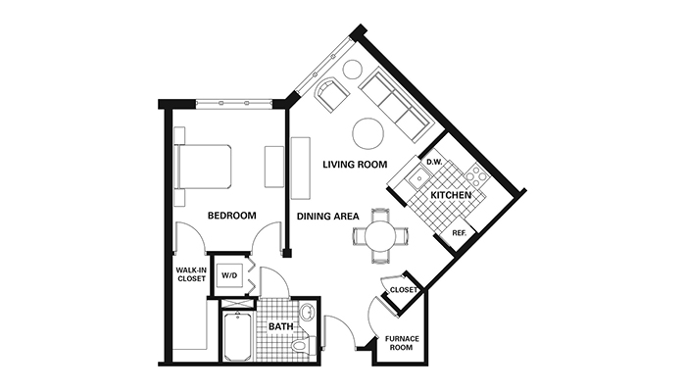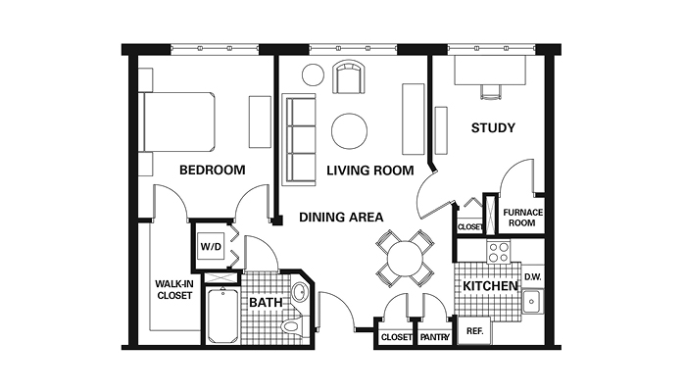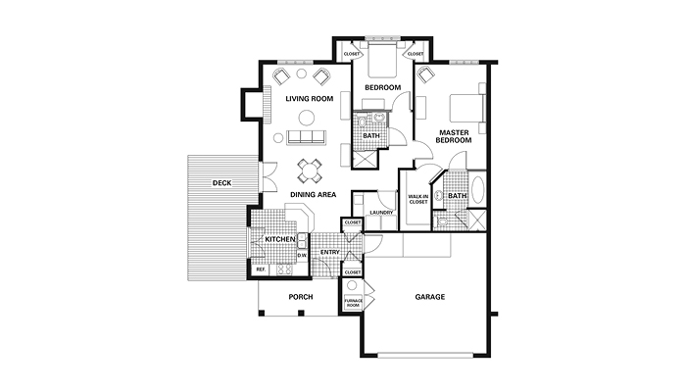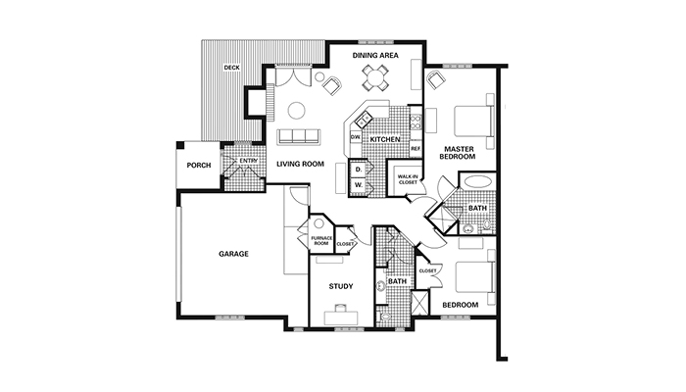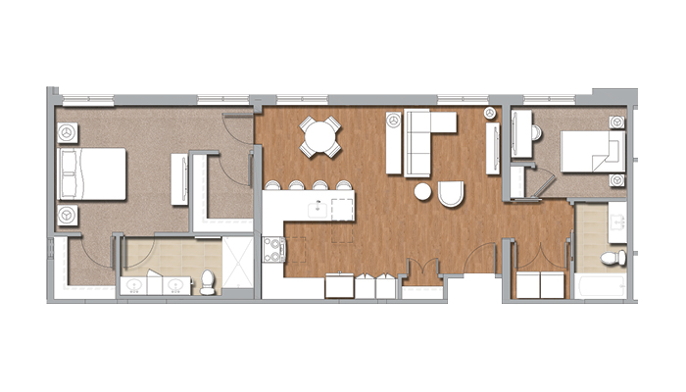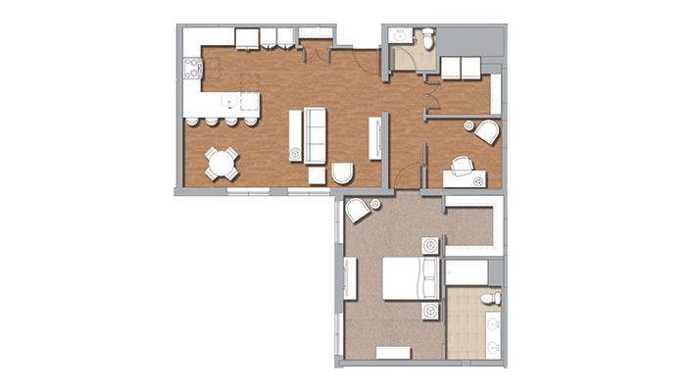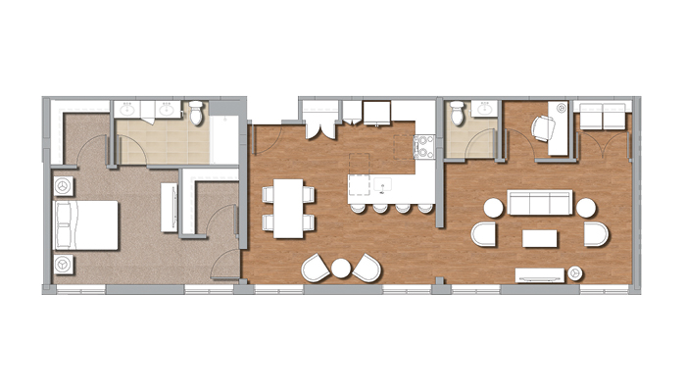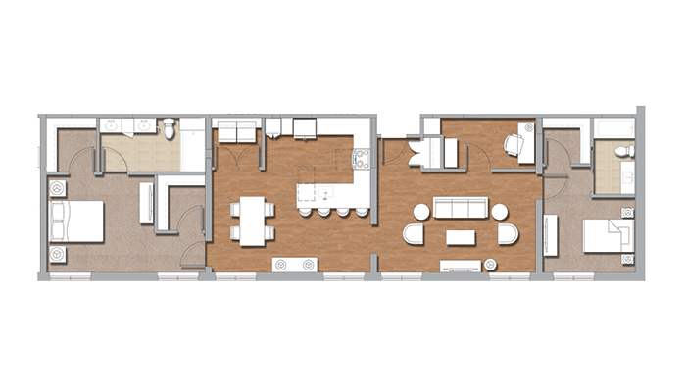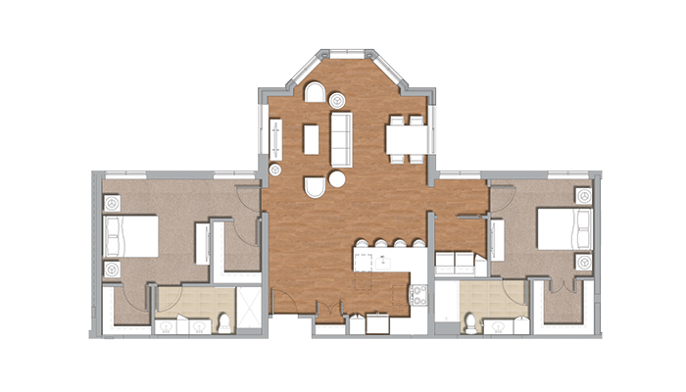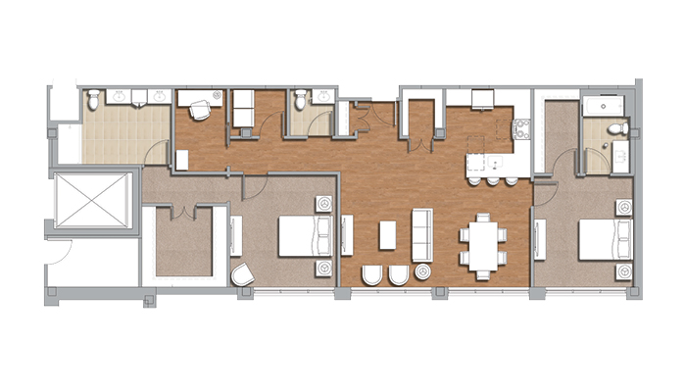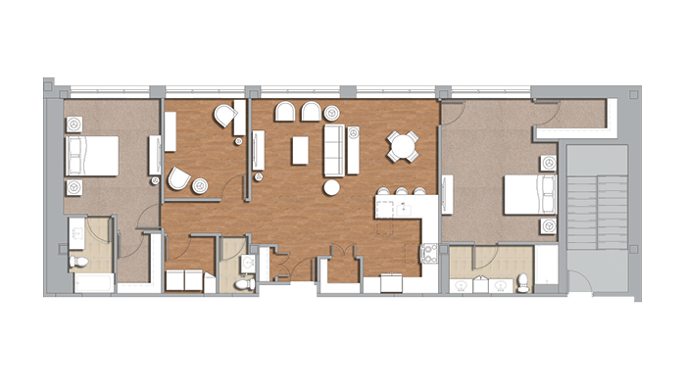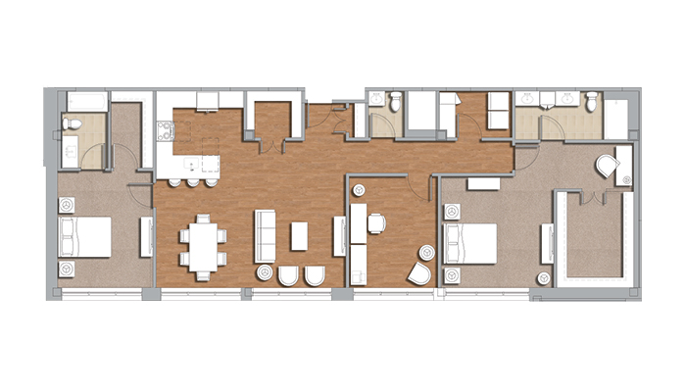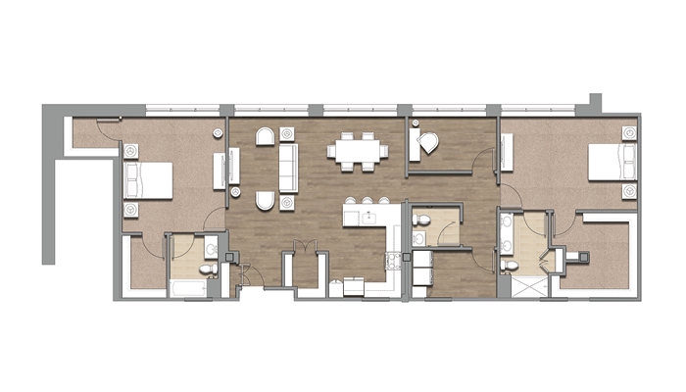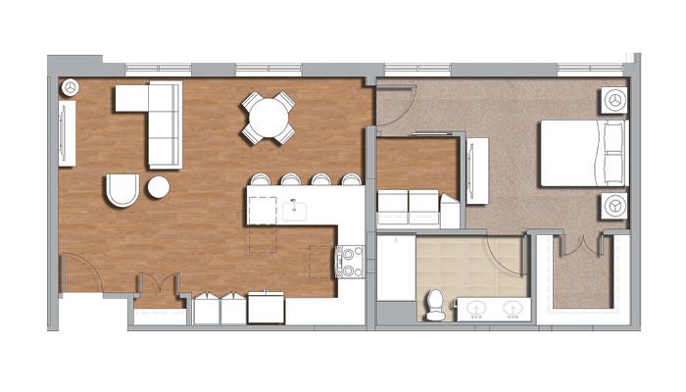Glacier Hills Independent Living Floorplans
Glacier Hills Independent Living Floorplans
Glacier Hills offers studio, one- and two-bedroom pet-friendly independent living apartment and villa homes. Reach out to us today to let us assist you in finding the perfect floorplan for your new home. Call 734.769.6410 to schedule a private appointment.
Glacier Hills Residences Include:
- All utilities (excluding telephone)
- Cable TV and Internet
- Property taxes
- Trash and snow removal
- Interior maintenance for equipment and appliances
- Maintenance of grounds
- Daily continental breakfast
- One meal per day (excluding The Meadows Villa Homes)
- Bi-monthly housekeeping services (excluding The Meadows Villa Homes)
- Weekly linen services (excluding The Meadows Villa Homes)
- Shuttle service - campus and Ann Arbor community routes
- Access to Wellness Connection Fitness Center
- Access to campus activities, outings, and events
- Access to community amenities
Not an all-inclusive list of amenities.
Optional Services
- Additional dining services
- Housekeeping
- Weekly linen service (The Meadows Villa Homes)
- Massage therapy
- Beauty/barber shop
- Podiatry/Dentistry/Ophthalmology
The Manor
