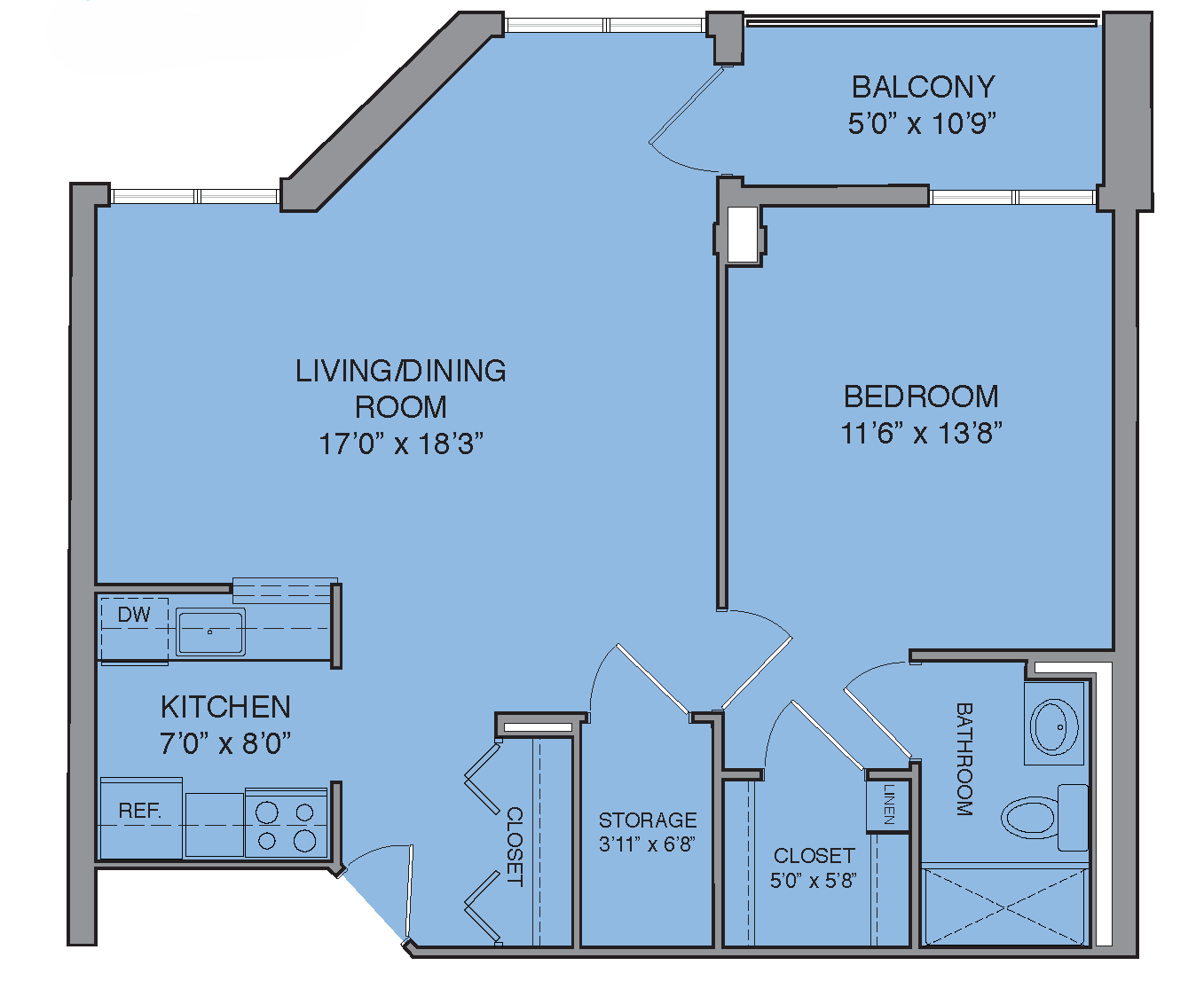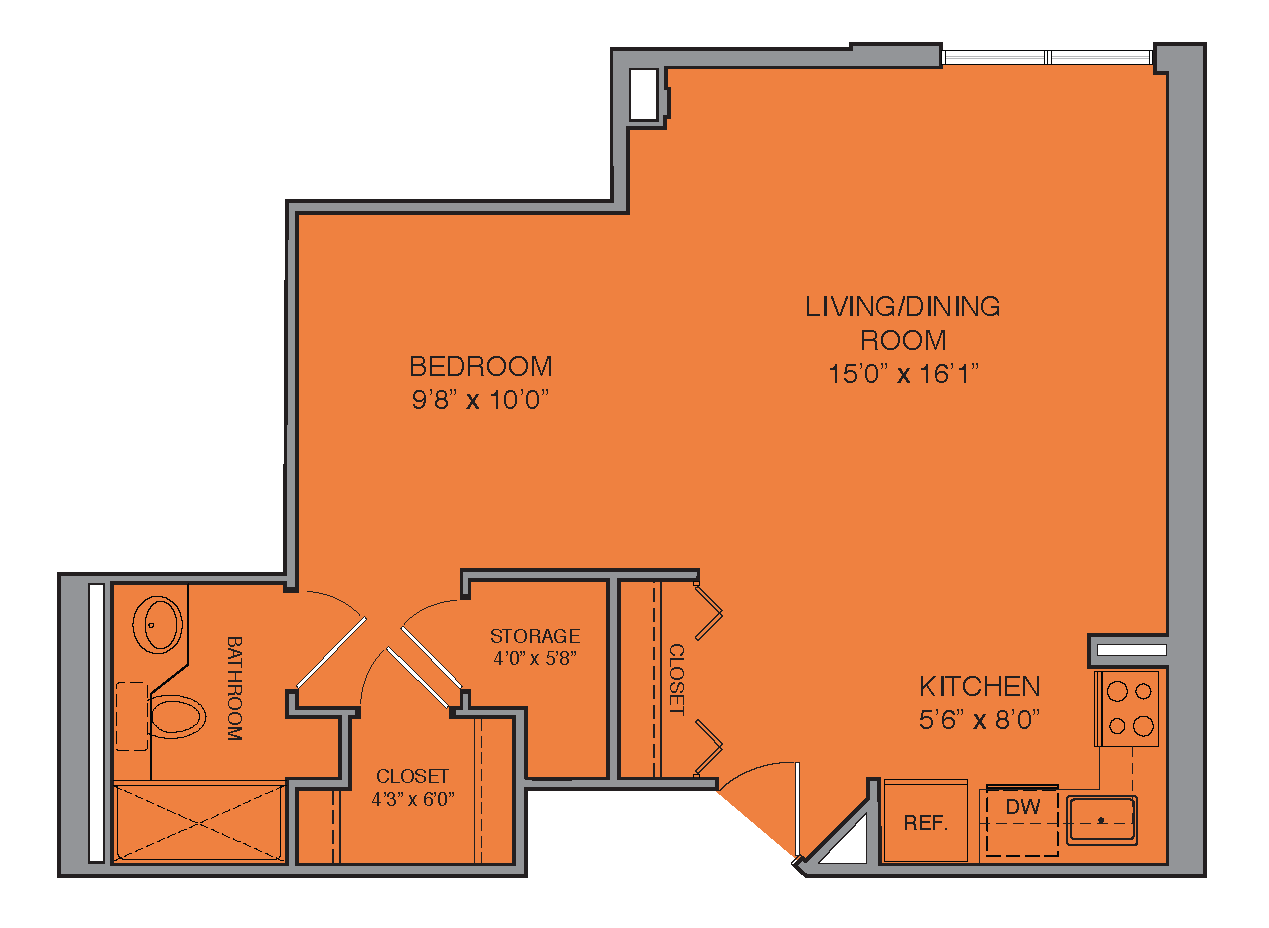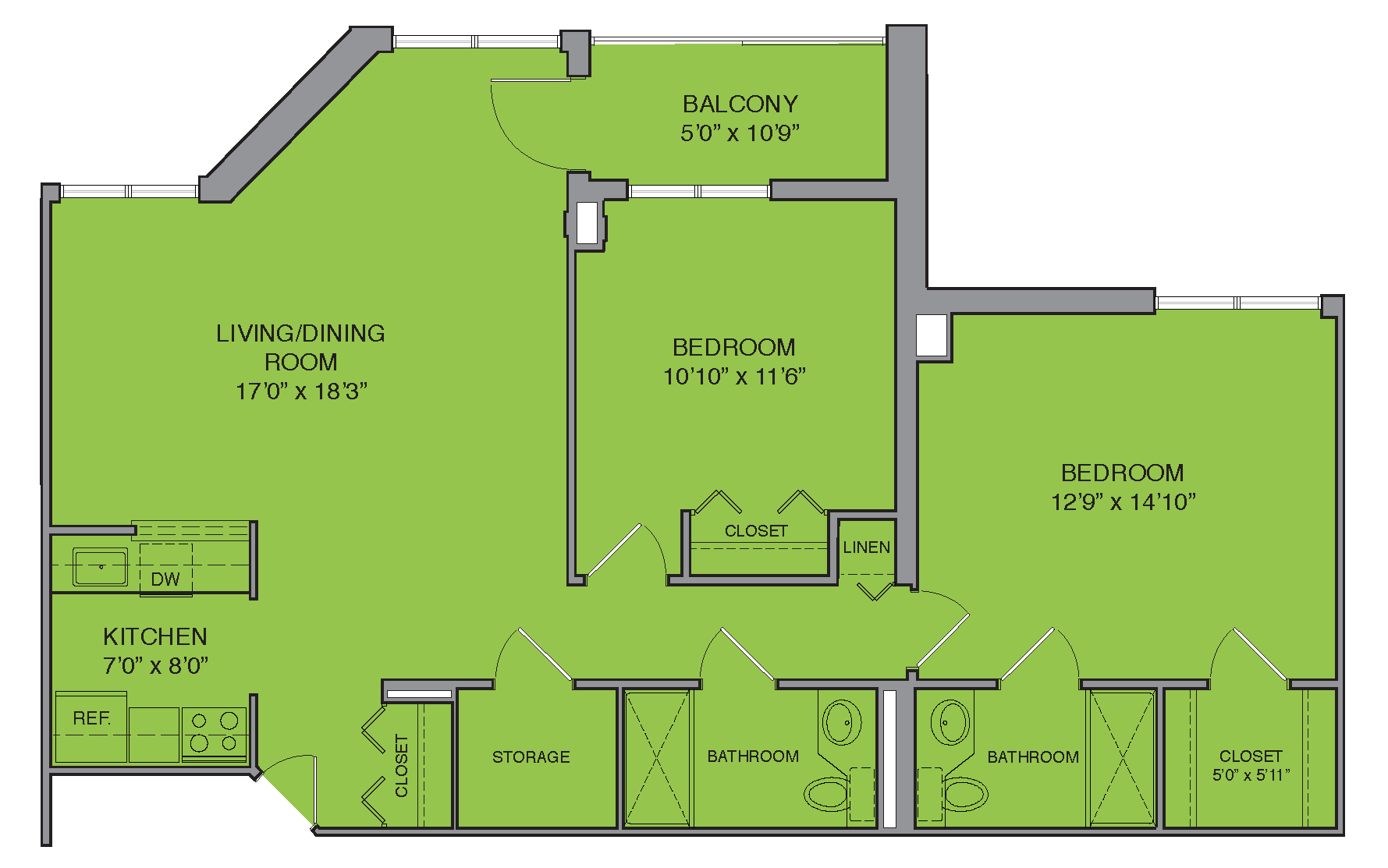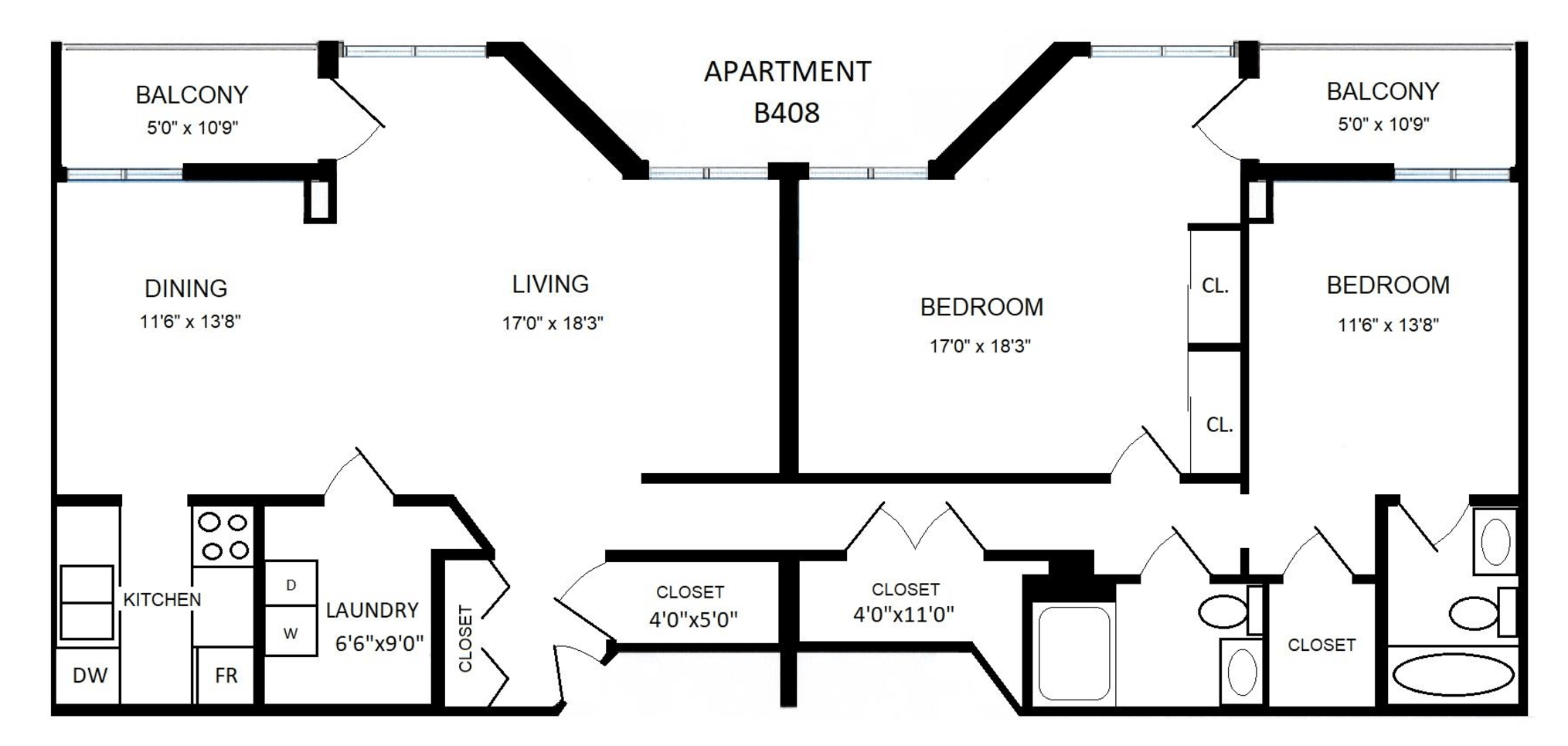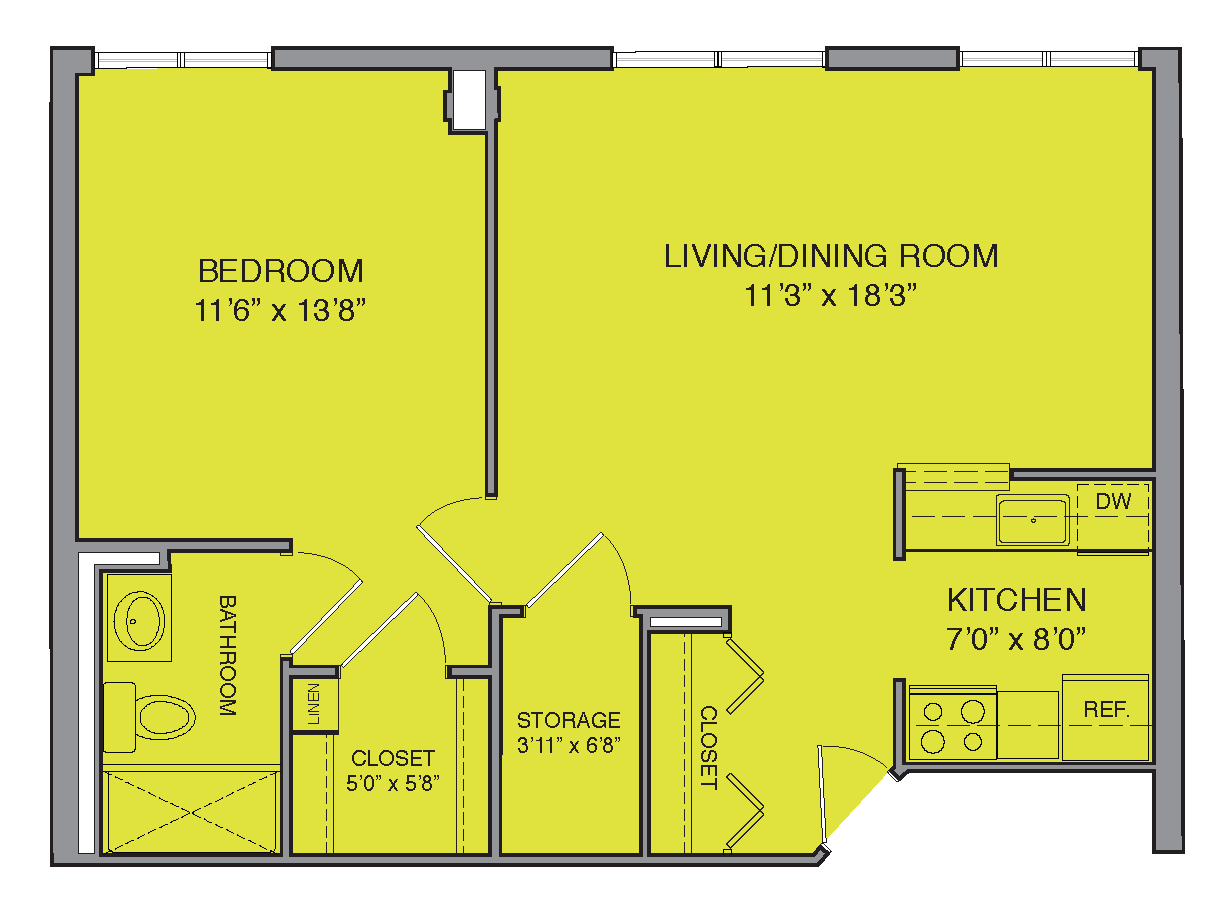Floorplans & Pricing
The McAuley Independent Living Floorplans
The McAuley offers beautiful studio, one- or two-bedroom pet-friendly residences. There are also a number of Executive Suites available. Live your best life by selecting the floorplan that suits your style!
The McAuley Residences include*
- Well-appointed full-size kitchen
- Private balcony or patio (most residences)
- Chef-prepared meals
- Emergency pull cord
- Bi-weekly housekeeping and linen service
- Paid utilities: electric, heat, air conditioning, water
- Interior equipment and appliance maintenance
- 24-hour concierge
Featured Floorplan
The Bushnell
It's easy to envision yourself in this fully-furnished one-bedroom model on the fourth floor of our Bellbrook Residence. Enjoy your private balcony with its sweeping vista and impress your guests with a newly remodeled kitchen complete with white cabinetry, stainless steel appliances, and beautiful granite countertops.
