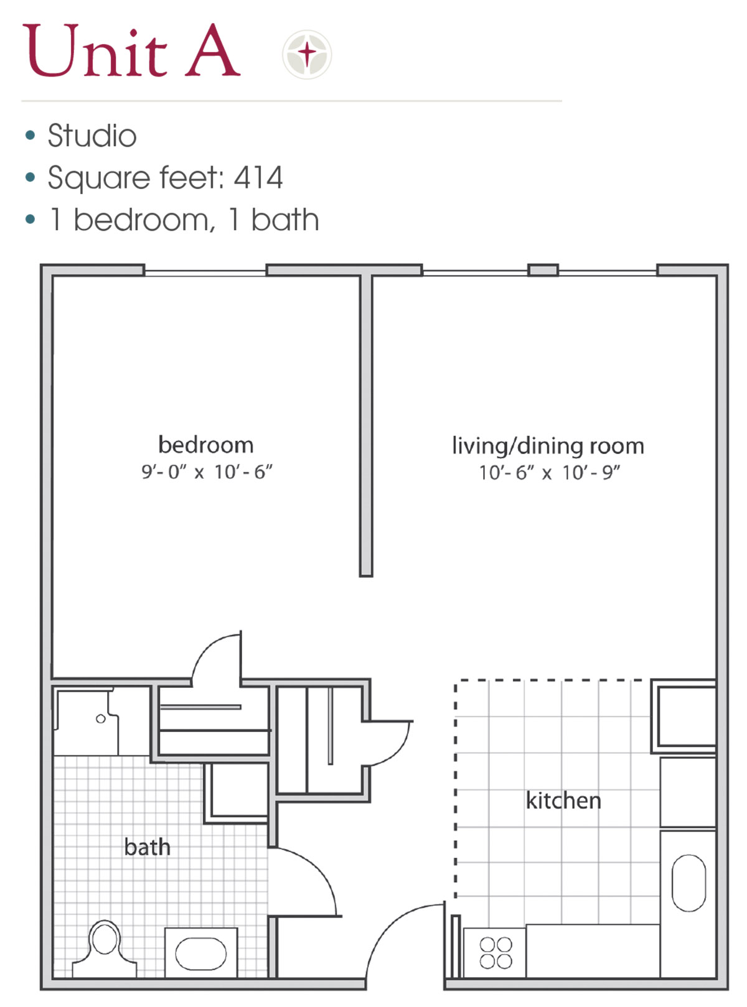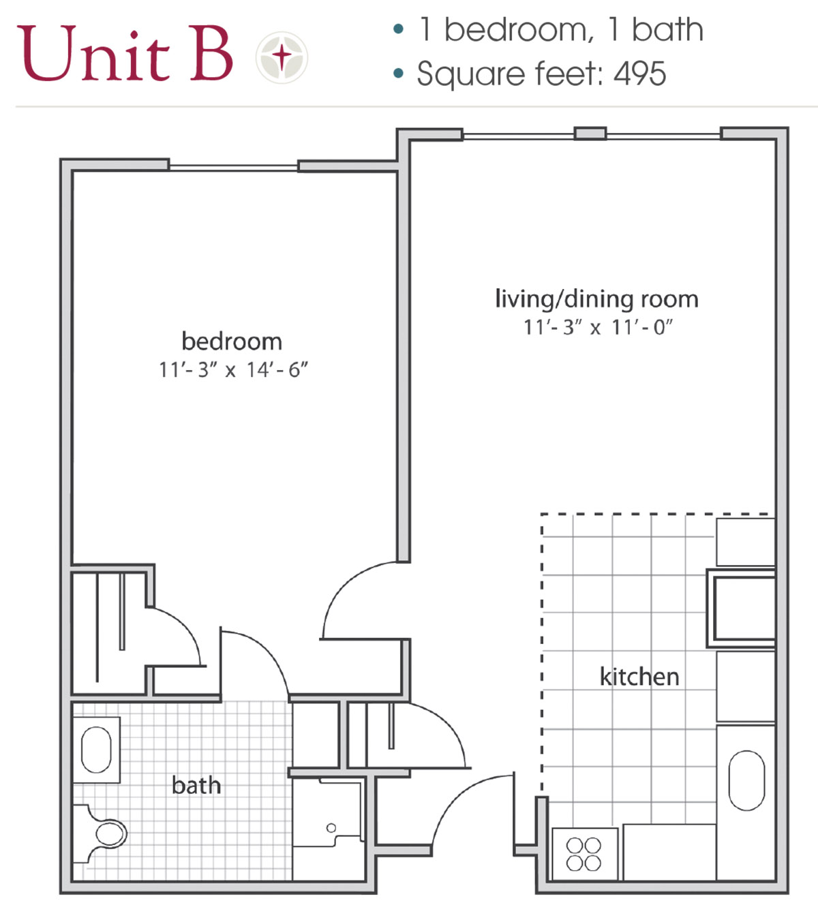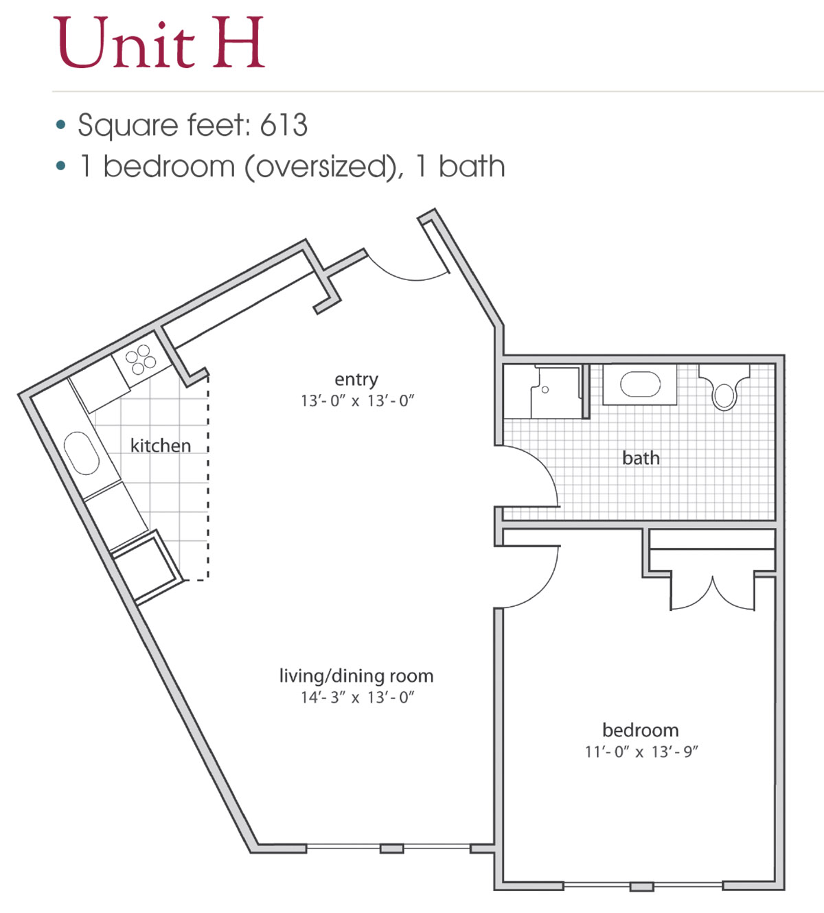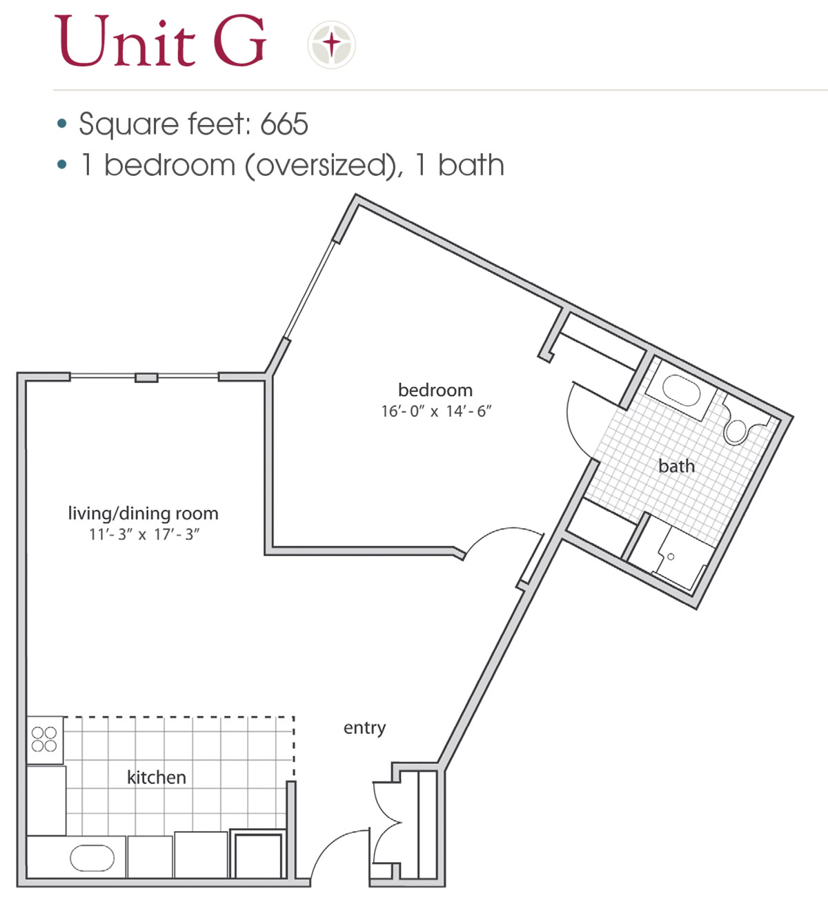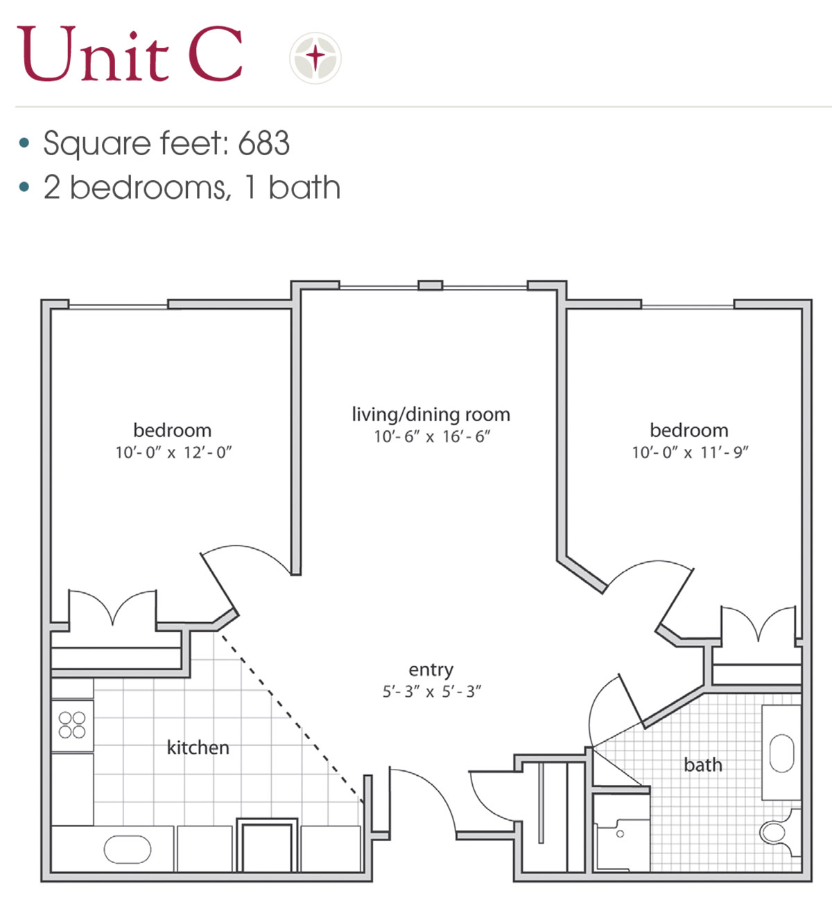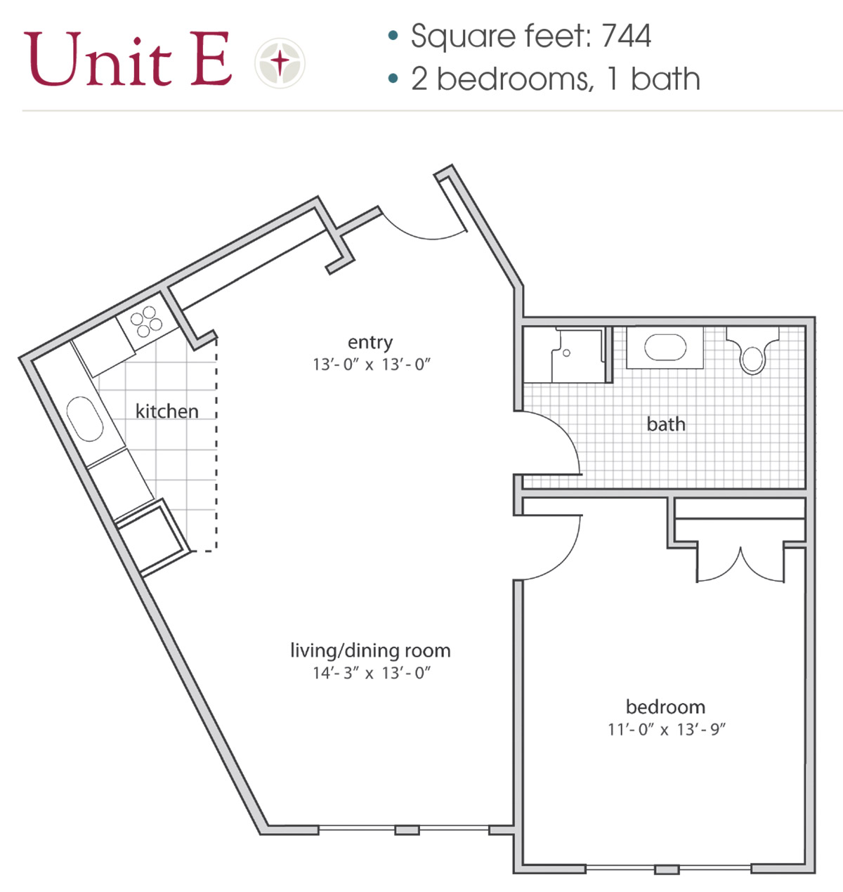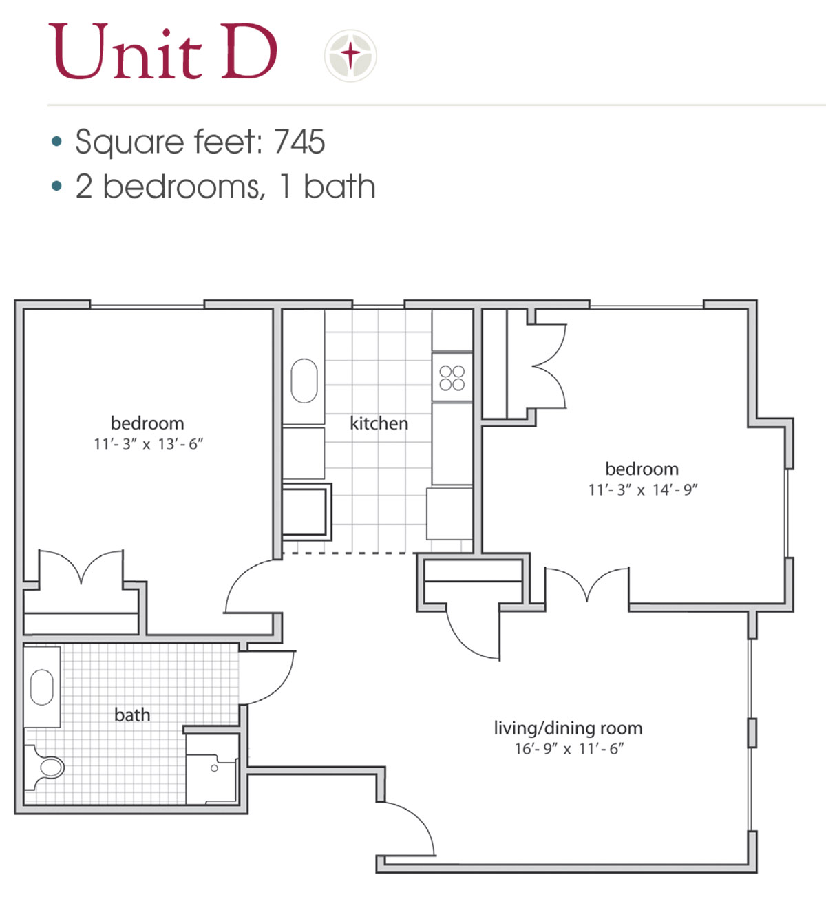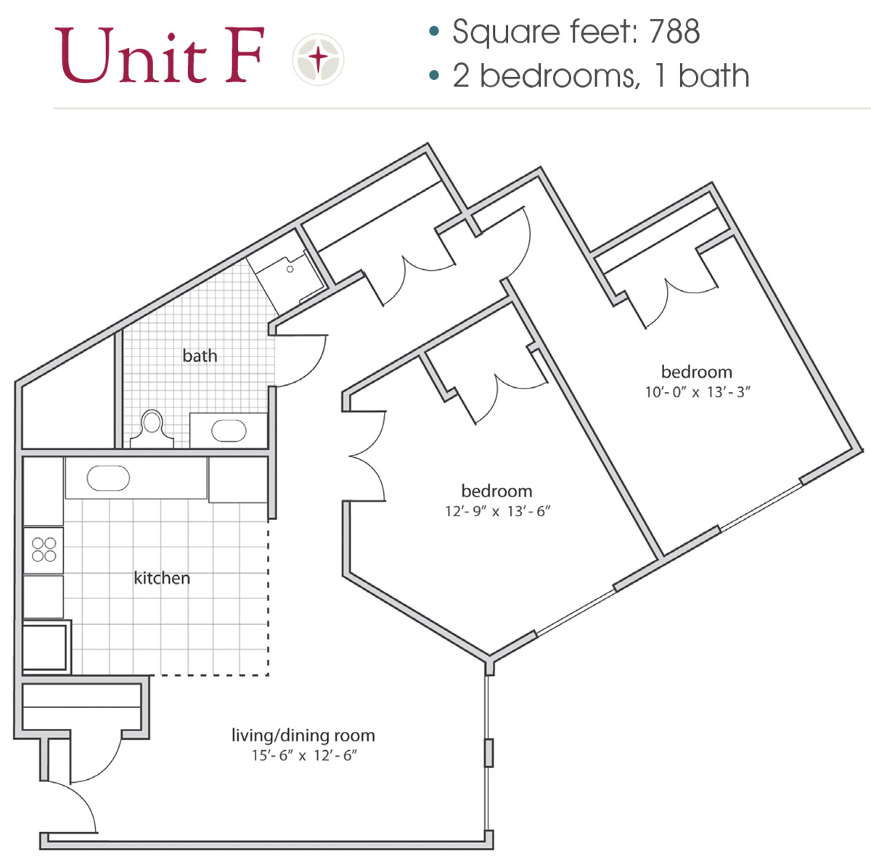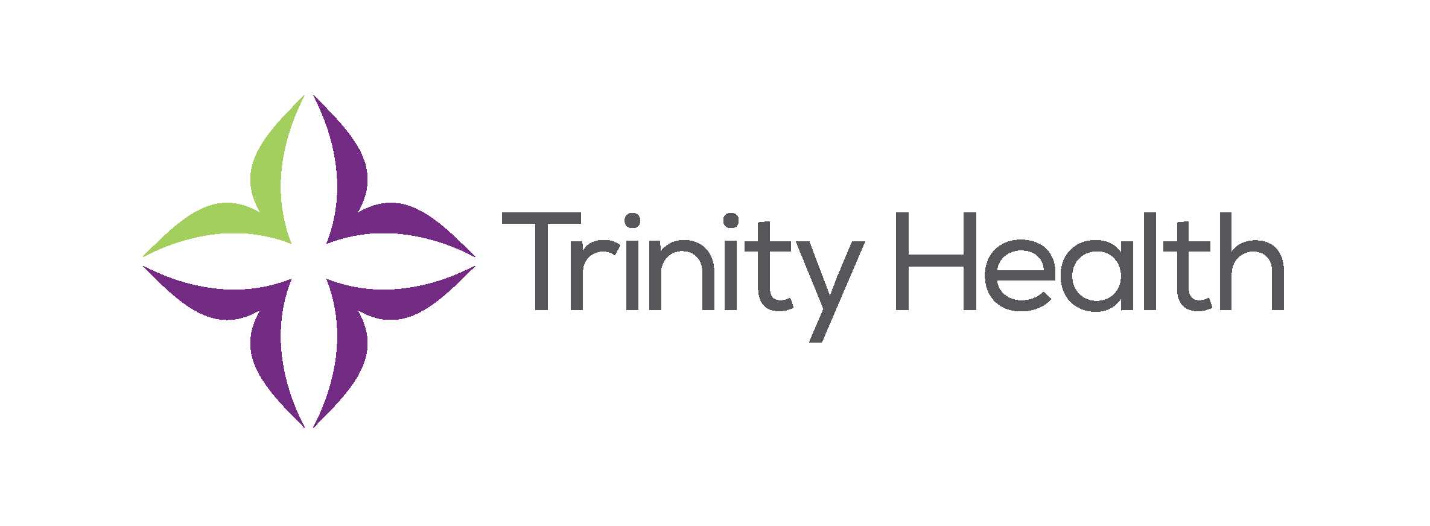Floor Plans
Village At The Oaks Independent Living Floorplans
Please contact us at 231-672-2700 to learn more about our Independent and Assisted Living and Memory Care Monthly Rates!
Achieve a Maintenance Free Lifestyle
Village at The Oaks Apartment Homes include*
- Full-size kitchen
- One daily meal of choice
- Weekly housekeeping
- Paid utilities: electric, heat, air conditioning, water, DIRECTV, Wi-Fi
- Interior equipment and appliance maintenance
- 24/7 maintenance
- Critical alert emergency medical pendant
- Complimentary laundry facilities
Not an all-inclusive list of amenities.
Village at The Oaks À la carte Services:
- Trash removal
- Bed-making
- Dishwashing
- Personal laundry
- Meal delivery
- Linen service
- Additional housekeeping services
Download Brochure
